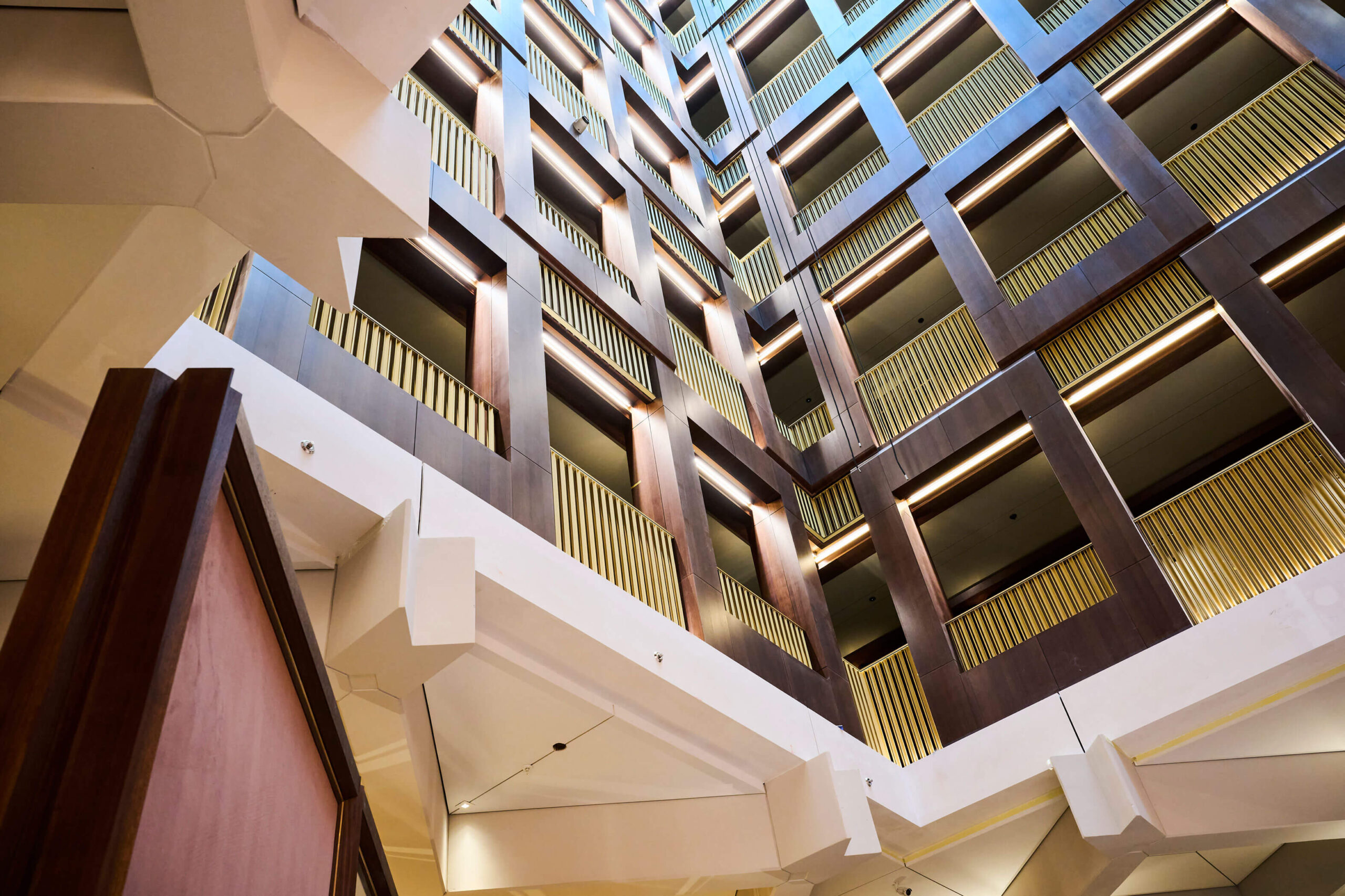How can we help?

We were approached by our client who needed assistance with their project in creating two 36 bed wards and creating space for an additional 72 inpatients. The existing building on the 4th floor at Peterborough Hospital was previously being used for an office and administration purposes.
Our client has been responsible for the maintenance and servicing of the hospital since its construction. After the planned contractor was unable to carry out the scheme just prior to commencement our client then turned to Interiorem Solutions due to our longstanding relationship with them.
We commenced on site in August 2024 with early activities, including drylining, to allow the project to make necessary progress whilst the design was being developed to completion.
The works that have been undertaken by Interiorem solutions are as follows:
- Drylining
- Suspended Ceilings
- Firestopping
- IPS panels
- Flooring
- Decorations
- FF&E
- Joinery
- Door Sets
Due to our late appointment alongside the services contractor our client was struggling in ensuring that a coordinated design was available, so our driven team helped with the final stages of design and procurement.
We helped by organising design workshops with the relevant consultants, including the services contractor, to collate scope documentation that allowed packages to be sent out to our subcontractors. Our team assisted our client with a project which had suffered a major setback to help deliver an essential bed space for the National Health Service.
Nearing completion, this project further highlights Interiorem Solutions’ versatile support across all client sectors.
